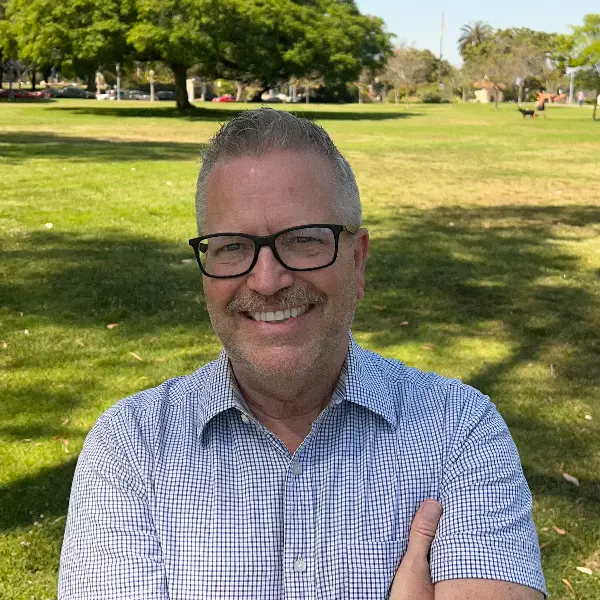
42627 Indigo PL Temecula, CA 92592
3 Beds
3 Baths
1,974 SqFt
Open House
Sat Sep 20, 11:30am - 2:00pm
Sun Sep 21, 11:30am - 2:00pm
UPDATED:
Key Details
Property Type Single Family Home
Sub Type Single Family Residence
Listing Status Active
Purchase Type For Sale
Square Footage 1,974 sqft
Price per Sqft $334
MLS Listing ID SW25218108
Bedrooms 3
Full Baths 2
Half Baths 1
Construction Status Turnkey
HOA Fees $229/mo
HOA Y/N Yes
Year Built 2019
Lot Size 2,739 Sqft
Property Sub-Type Single Family Residence
Property Description
Location
State CA
County Riverside
Area Srcar - Southwest Riverside County
Interior
Interior Features Ceiling Fan(s), Granite Counters, Open Floorplan, All Bedrooms Up
Heating Central
Cooling Central Air, Attic Fan
Flooring Carpet, Vinyl
Fireplaces Type None
Fireplace No
Appliance Dishwasher, Gas Cooktop, Gas Oven, Ice Maker, Microwave, Refrigerator, Tankless Water Heater, Dryer, Washer
Exterior
Parking Features Direct Access, Garage Faces Front, Garage
Garage Spaces 2.0
Garage Description 2.0
Pool Community, Association
Community Features Suburban, Pool
Utilities Available Electricity Connected, Natural Gas Connected, Sewer Connected, Water Connected
Amenities Available Pool, Spa/Hot Tub
View Y/N Yes
View Neighborhood
Total Parking Spaces 2
Private Pool No
Building
Lot Description Zero Lot Line
Dwelling Type House
Story 2
Entry Level Two
Sewer Public Sewer
Water Public
Level or Stories Two
New Construction No
Construction Status Turnkey
Schools
Elementary Schools Vail
Middle Schools Margarita
High Schools Temecula Valley
School District Temecula Unified
Others
HOA Name Vintage Group
Senior Community No
Tax ID 944061060
Security Features Carbon Monoxide Detector(s),Fire Sprinkler System,Smoke Detector(s)
Acceptable Financing Cash, Conventional, FHA, Submit, VA Loan
Listing Terms Cash, Conventional, FHA, Submit, VA Loan
Special Listing Condition Standard








