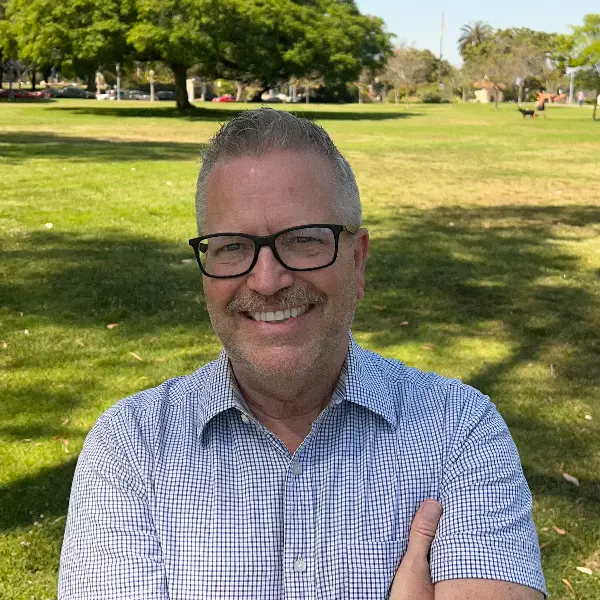
1281 Sand Canyon Big Bear Lake, CA 92315
2 Beds
2 Baths
1,038 SqFt
Open House
Sat Nov 01, 11:00am - 3:00pm
UPDATED:
Key Details
Property Type Single Family Home
Sub Type Cabin
Listing Status Active
Purchase Type For Sale
Square Footage 1,038 sqft
Price per Sqft $528
MLS Listing ID SB25241431
Bedrooms 2
Half Baths 1
Three Quarter Bath 1
HOA Y/N No
Year Built 1977
Lot Size 9,143 Sqft
Property Sub-Type Cabin
Property Description
Nestled among the pines on a quiet Moonridge cul-de-sac, this inviting 2-bedroom, 2-bath mountain retreat blends warmth, charm, and architectural character. Open-beam ceilings and expansive windows fill the home with natural light and serene forest views.
The living room centers around a beautiful stone fireplace and panoramic treetop vistas, creating the feeling of living in a treehouse. Bay windows facing the National Forest frame the surrounding landscape, while the kitchen and dining areas flow seamlessly for meals or gatherings.
The spacious primary bedroom comfortably accommodates a king bed and includes a walk-in closet, complemented by a playful bunk room for family or guests. The second-floor bathroom features side-by-side washer and dryer for added convenience.
Step outside to multiple decks for relaxation and entertaining, including an elevated treehouse deck—perfect for sunset views, stargazing, or quiet moments under the stars. The wooded lot enhances the authentic mountain atmosphere with space to explore and a nostalgic tire swing.
Located just minutes from Big Bear Lake, ski resorts, scenic trails, and the Village, this home is perfect as a year-round getaway. Its desirable Moonridge location and inviting design also make it a potential candidate for short-term or seasonal rental use, subject to buyer verification of all applicable permits and regulations with local authorities.
Location
State CA
County San Bernardino
Area 289 - Big Bear Area
Rooms
Other Rooms Storage
Basement Unfinished, Utility
Main Level Bedrooms 2
Interior
Interior Features Beamed Ceilings, Breakfast Bar, Balcony, Cathedral Ceiling(s), High Ceilings, Living Room Deck Attached, Open Floorplan, Storage, All Bedrooms Down, Jack and Jill Bath, Walk-In Closet(s)
Heating Central, Fireplace(s)
Cooling None
Flooring Carpet
Fireplaces Type Living Room
Fireplace Yes
Appliance Built-In Range, Dishwasher, Electric Cooktop, Exhaust Fan, Electric Oven, Disposal, Gas Water Heater, Refrigerator, Range Hood, Water Heater, Dryer, Washer
Laundry Washer Hookup, Inside, Upper Level
Exterior
Exterior Feature Awning(s), Lighting
Parking Features Concrete, Driveway, Driveway Up Slope From Street, Off Street, Paved, Side By Side
Fence None
Pool None
Community Features Foothills, Hiking, Near National Forest
Utilities Available Electricity Connected, Natural Gas Connected, Sewer Connected, Water Connected
View Y/N Yes
View Mountain(s), Neighborhood, Trees/Woods
Roof Type Composition
Porch Deck, Front Porch, Porch, Wrap Around
Total Parking Spaces 4
Private Pool No
Building
Lot Description 0-1 Unit/Acre, Back Yard, Cul-De-Sac, Sloped Up, Trees
Dwelling Type Cabin
Faces South
Story 2
Entry Level Two
Foundation Raised
Sewer Public Sewer
Water Public
Architectural Style Contemporary
Level or Stories Two
Additional Building Storage
New Construction No
Schools
School District Other
Others
Senior Community No
Tax ID 0310502260000
Acceptable Financing Cash to New Loan
Listing Terms Cash to New Loan
Special Listing Condition Standard
Virtual Tour https://my.matterport.com/show/?m=QhF52ab2Q7k








